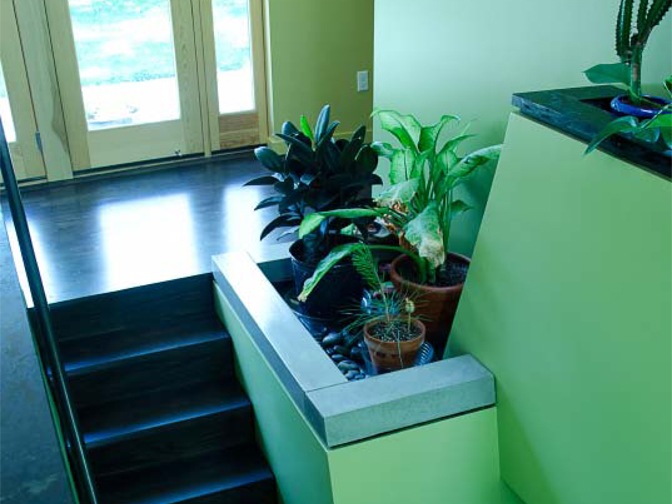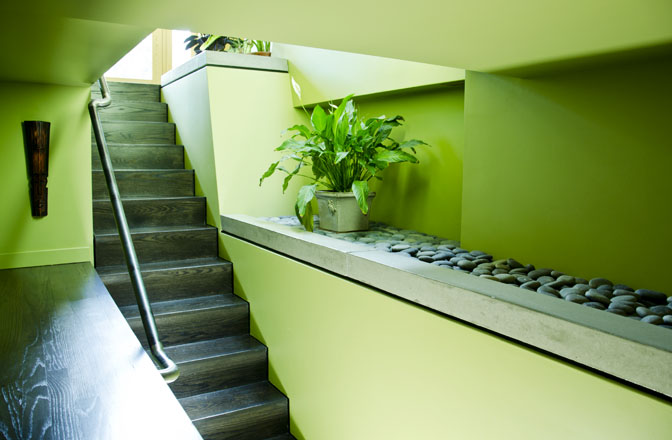HOUSE REMODEL / ADDITION
Architecture: R Squared Design Build
Interior Design: R Squared Design Build
General Contractor: R Squared Design Build
This urbane oasis project grew out of the following precepts: minimize and economize expansion of the building envelope through efficient and logical space planning, thus diverting funds from structure and site work to finishes; strongly connect the living space (kitchen included) to the outdoor south facing porch with the fireplace and hearth as the focus; and finally, better connect the basement as a living space to the main level. With a lot to accomplish within a petite footprint, this space more than exceeded the client’s expectations.
















